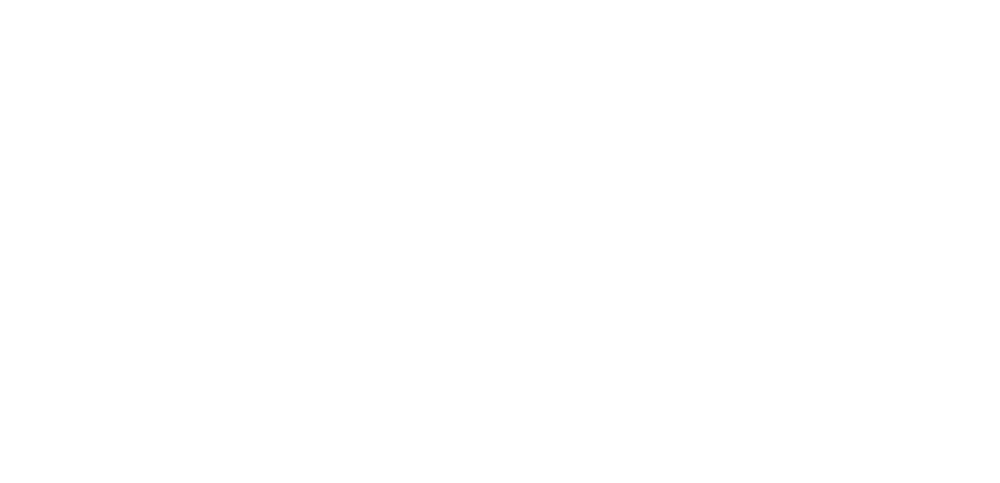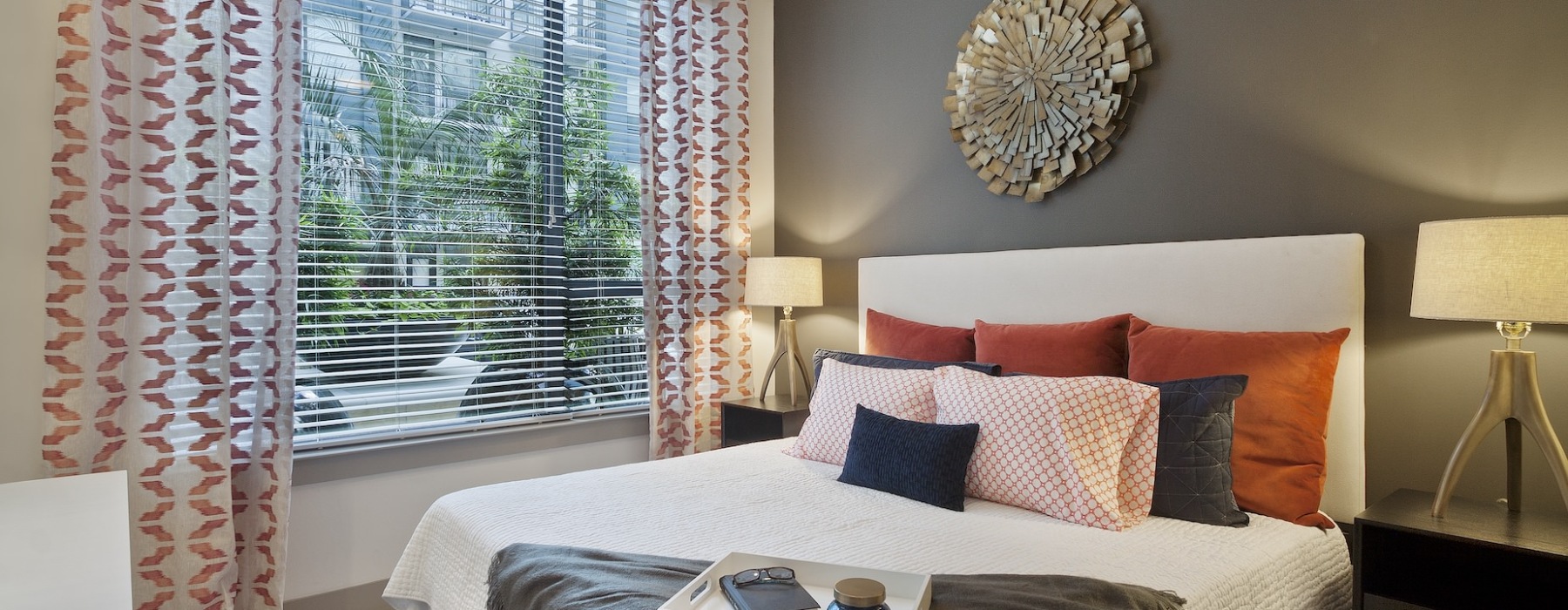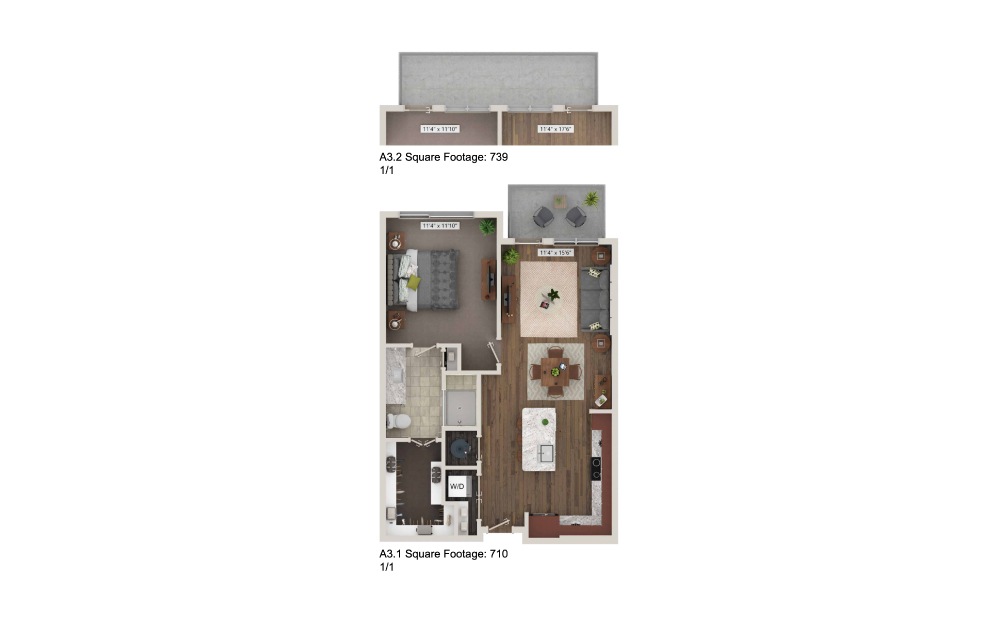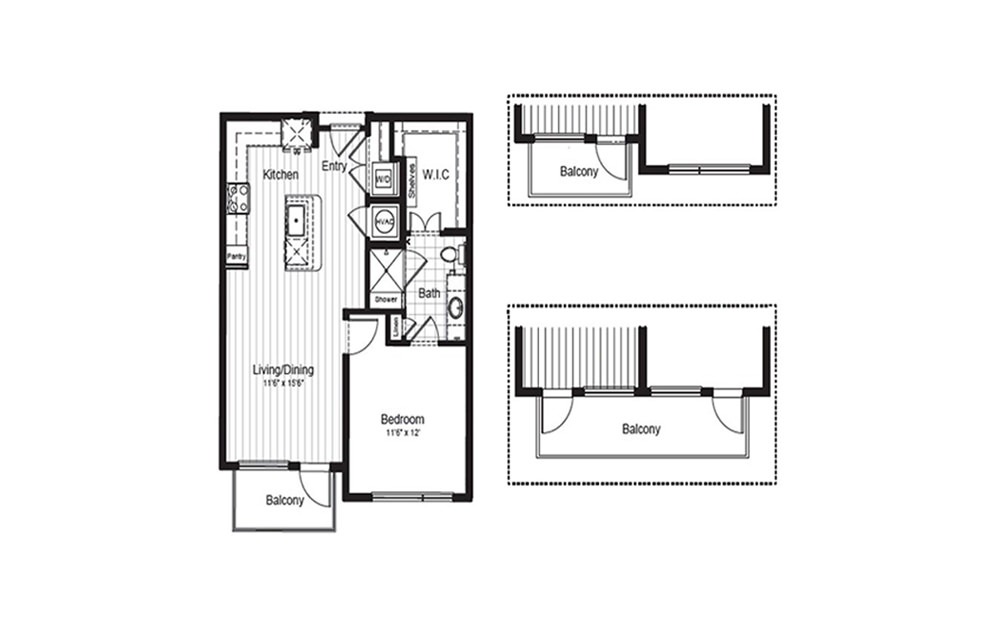Unique luxuries include a kitchen island, stackable washer and dryer, stand-up shower, customized shelving in the walk-in closet and granite countertops. The floor plan square footage without the patio/balcony included is 710.
Floor plans are artist's rendering. All dimensions are approximate. Actual product and specifications may vary in dimension or detail. Not all features are available in every rental home. Please see a representative for details.




